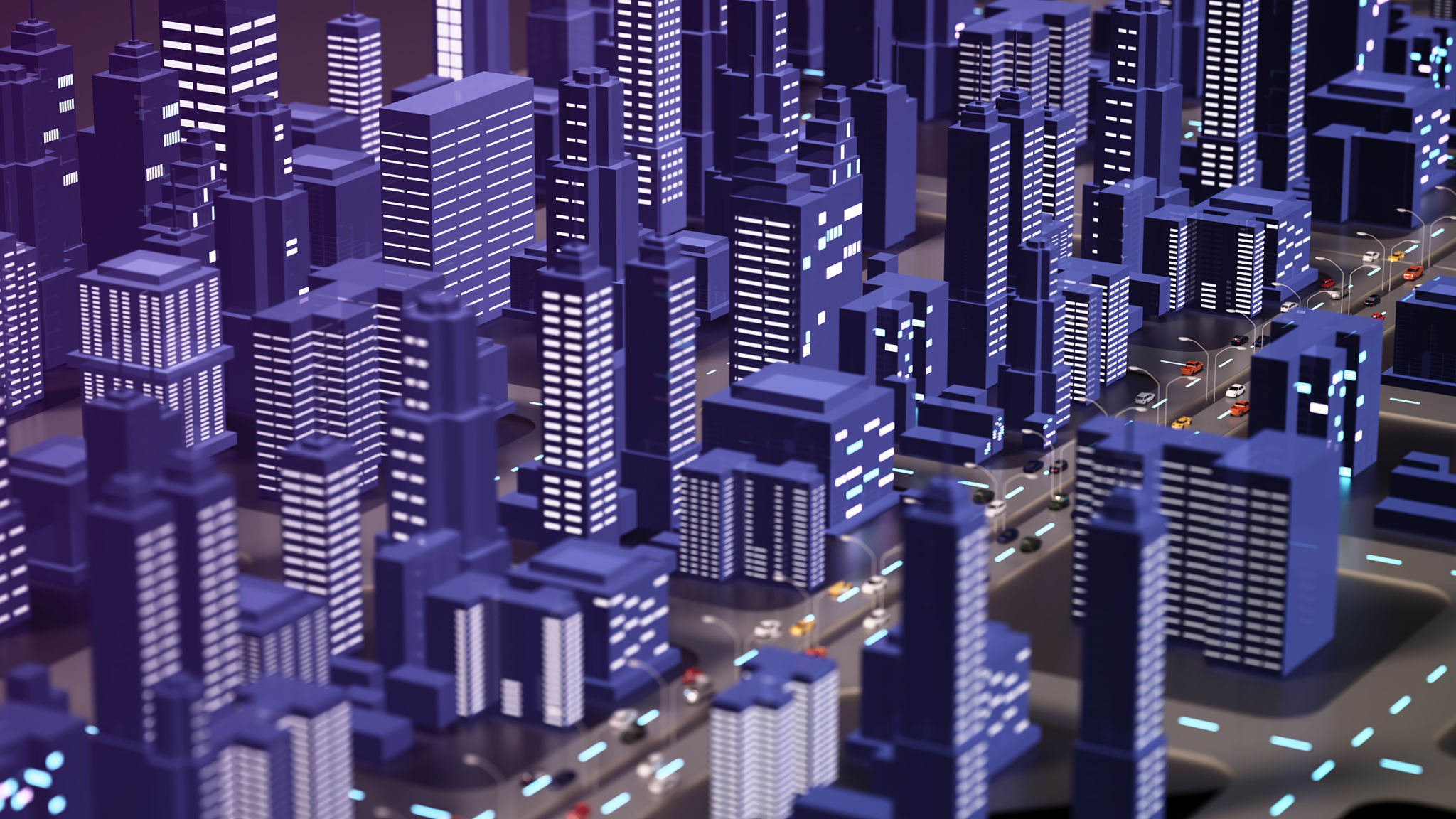Understanding the Process of 3D Architectural Visualization for Your Project
AA
Introduction to 3D Architectural Visualization
3D architectural visualization is a revolutionary technology that transforms architectural designs into life-like digital images. This process allows architects, designers, and clients to visualize a project before it is built, providing a comprehensive view of the design. By using sophisticated software, intricate details such as textures, lighting, and materials can be accurately represented, offering a realistic preview of the final outcome.
The importance of 3D visualization in architecture cannot be overstated. It not only aids in the design process but also enhances communication between stakeholders, making it easier to identify potential issues and make necessary adjustments early on. This can save both time and money in the long run.

The Steps Involved in 3D Architectural Visualization
1. Conceptualization and Design Brief
The process begins with a clear understanding of the project’s requirements. Architects and designers work closely with clients to establish a design brief, which outlines the project's scope, style, and specific features. This step is crucial as it sets the foundation for the entire visualization process.
2. Creating a 3D Model
Once the design brief is finalized, the next step is to create a 3D model of the project. Using advanced modeling software, architects build a digital representation of the design. This model includes all structural elements and can be adjusted as needed to reflect changes in the project.

3. Texturing and Material Application
After the basic model is complete, textures and materials are applied to bring the design to life. This involves selecting the right materials for surfaces such as walls, floors, and furniture, and applying them to the model. The goal is to achieve a realistic look that accurately represents the intended design.
4. Lighting and Environment Setup
Lighting plays a crucial role in 3D visualization, as it affects the overall mood and realism of the scene. Designers meticulously set up lighting sources to simulate natural and artificial light conditions. Environmental elements like greenery, sky, and surrounding buildings are also added to give context to the project.

Rendering and Final Touches
5. Rendering the Image
Rendering is the process of generating a high-quality image or animation from the 3D model. During this stage, all elements such as textures, lighting, and environment come together to produce a realistic visual representation of the project. This can take anywhere from a few hours to several days, depending on the complexity and detail required.
6. Post-Production Enhancements
The final step involves post-production enhancements where additional effects are added to enhance the visual appeal. This may include adjusting colors, adding effects like glare or shadows, and ensuring that every detail aligns with the client's vision. The end result is a polished image or animation ready for presentation.

The Benefits of 3D Architectural Visualization
Utilizing 3D architectural visualization offers numerous benefits, including improved communication among project stakeholders, enhanced design accuracy, and greater client satisfaction. It allows for easy modification of designs, enabling architects to experiment with different concepts without incurring additional costs.
Overall, 3D architectural visualization is an invaluable tool in modern architecture, transforming ideas into stunning visual realities and paving the way for innovative design solutions.
