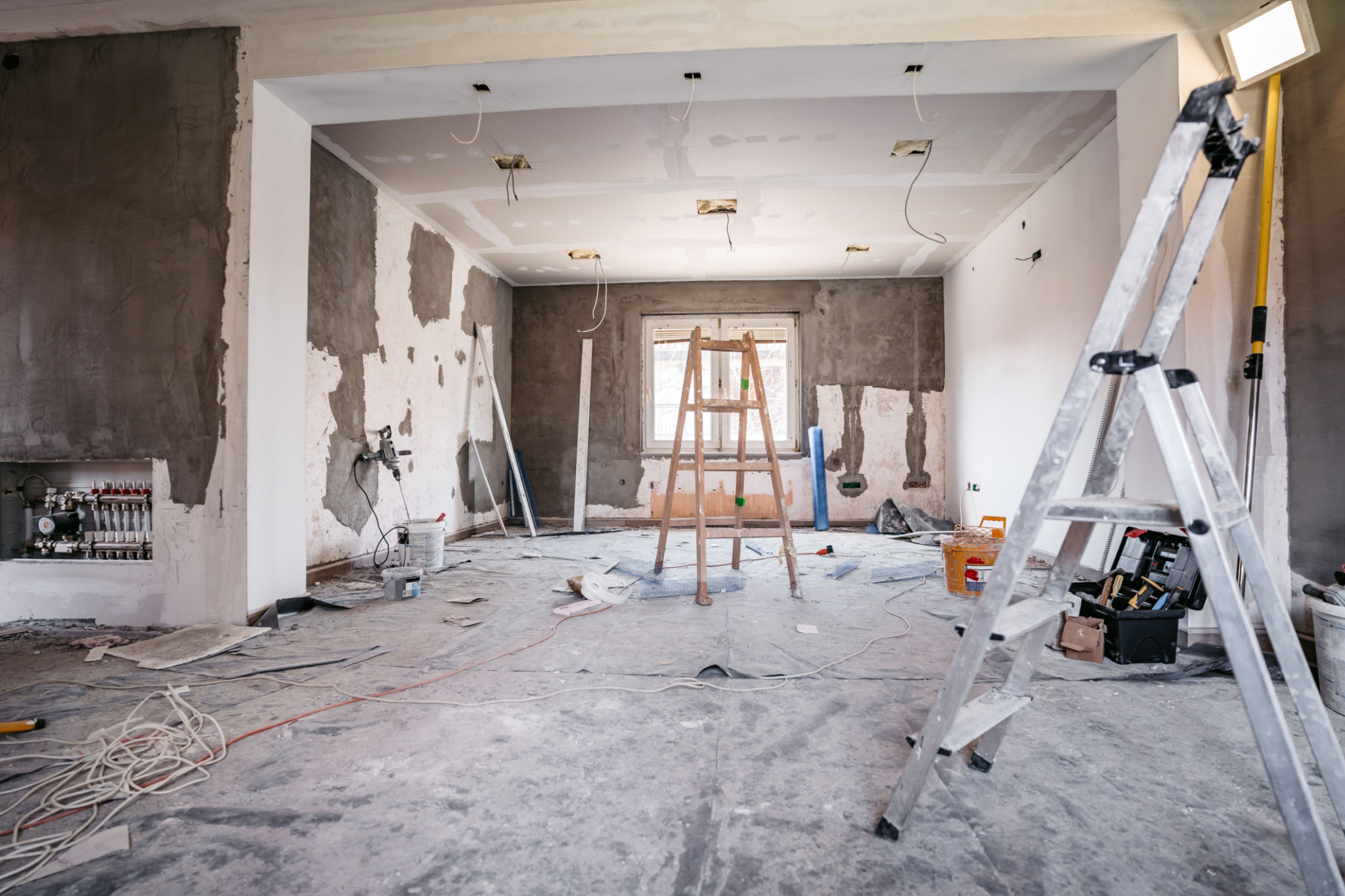Case Study: Transforming a Traditional Abidjan Home with Modern Design
AA
Embracing the Future: A Home's Journey
Abidjan, a city known for its vibrant culture and history, is also a treasure trove of traditional architecture. Yet, as modern design elements begin to influence urban landscapes globally, homeowners in Abidjan are increasingly interested in blending these contemporary styles with their rich architectural heritage.
One such transformation became a fascinating case study when a traditional Abidjan home underwent a remarkable renovation. This project not only embraced the essence of modern design but also retained the cultural significance of its original structure.

The Vision: Balancing Old and New
The initial vision for this transformation was simple yet ambitious: to create a space that marries the timeless charm of traditional design with the sleek, functional aesthetics of modern architecture. The homeowners sought to preserve the integrity of their home while updating it to meet contemporary living standards.
Key elements of this vision included open-plan living spaces, minimalistic interiors, and the integration of eco-friendly materials. This approach ensured that the home remained true to its roots while embracing sustainability and modernity.
Design Elements and Execution
The design team focused on several core elements to achieve this balance:
- Open Spaces: Walls were removed to create an open floor plan, enhancing the flow of natural light and fostering a sense of spaciousness.
- Neutral Palette: A neutral color palette was selected to provide a calm and serene backdrop, allowing traditional artifacts and modern furnishings to shine.
- Natural Materials: The use of wood, stone, and bamboo helped bridge the gap between old-world charm and new-world efficiency.

Challenges Encountered
Transforming a traditional home comes with its own set of challenges. One major hurdle was ensuring that the structural integrity of the original building was not compromised during renovations. The design team employed advanced techniques and materials to reinforce the structure while maintaining its historical charm.
Another challenge was blending modern technology with traditional aesthetics. The team cleverly concealed modern amenities within the traditional framework, ensuring that they enhanced rather than detracted from the home's original character.
The Impact: A Fresh Perspective
The result of this transformation was nothing short of spectacular. The renovated home now stands as a testament to what can be achieved when modern design principles are thoughtfully integrated with traditional architecture. This case study has inspired other homeowners in Abidjan to consider similar transformations.

Lessons Learned
This project offered valuable lessons in design and execution. It highlighted the importance of thorough planning and collaboration between designers, architects, and homeowners. Regular communication and a shared vision were crucial in overcoming obstacles and achieving the desired outcome.
Moreover, it underscored the potential of modern design to enhance, rather than overshadow, traditional architecture. By respecting the past while embracing the future, homeowners can create spaces that are both functional and historically significant.
Conclusion: A Model for Modern Living
This case study serves as a model for those looking to transform their homes without losing their cultural identity. It demonstrates that with careful planning and innovative solutions, it is possible to create living spaces that honor tradition while embracing modernity.
As more homes in Abidjan and beyond undergo similar transformations, this fusion of old and new will undoubtedly continue to shape the future of residential architecture.
