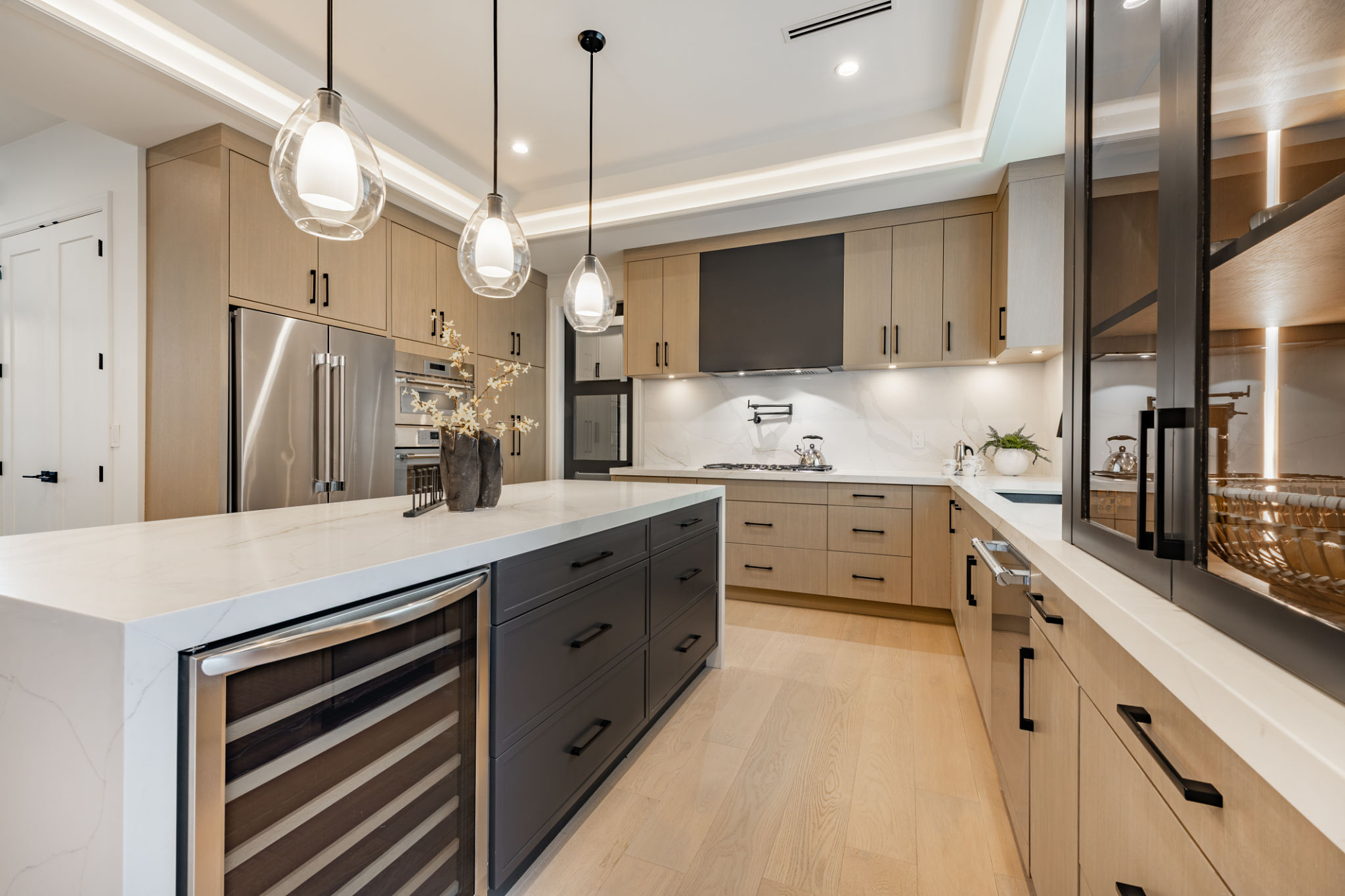Case Study: Transforming a Residential Space in Abidjan
AA
Introduction to the Project
In the heart of Abidjan, a remarkable transformation has taken place, turning an ordinary residential space into a stunning sanctuary. This case study explores the journey of this transformation, highlighting the challenges faced and the creative solutions implemented to overcome them. The project serves as an inspiring example of how innovative design and thoughtful planning can breathe new life into living spaces.

Understanding the Client's Vision
The project began with an in-depth consultation with the homeowners. They expressed their desire for a modern yet welcoming environment, one that seamlessly blends comfort with style. The primary goal was to create a space that reflected their personalities while maximizing functionality. This vision set the tone for the entire renovation process.
To achieve this vision, the design team focused on several key aspects:
- Maximizing natural light
- Utilizing sustainable materials
- Incorporating smart home technology
The Design Process
The design phase was crucial in ensuring that every aspect of the transformation aligned with the clients' expectations. The team utilized 3D modeling software to present various design concepts, allowing the homeowners to visualize the potential outcomes. This collaborative approach ensured that the final design was both aesthetically pleasing and highly functional.

Key elements of the design included open-plan living spaces, a neutral color palette, and strategically placed accents to create focal points within the home. The use of textures and patterns added depth, while carefully selected furnishings brought warmth and character to each room.
Execution and Challenges
As with any renovation, executing the design presented its own set of challenges. The team faced unexpected structural issues that required innovative problem-solving and collaboration with local artisans and craftsmen. Their expertise was invaluable in overcoming these obstacles, ensuring the project stayed on track.
Another challenge was sourcing sustainable materials locally. However, through partnerships with eco-friendly suppliers, the team was able to meet the project's sustainability goals without compromising on quality or aesthetics.

The Final Reveal
The transformation was nothing short of spectacular. The newly renovated space exuded elegance and comfort, perfectly encapsulating the clients' vision. Large windows and open spaces allowed natural light to flood the interiors, creating an airy and inviting atmosphere. The use of smart technology offered convenience and efficiency, enhancing the overall living experience.
The homeowners were thrilled with the outcome, particularly appreciating how their individual tastes were reflected throughout the home. Each room offered a unique blend of style and functionality, making everyday living a pleasure.
Conclusion
This case study serves as an inspiring testament to the power of thoughtful design and meticulous execution. The transformation of this residential space in Abidjan not only met but exceeded the clients' expectations. It's a shining example of what can be achieved when a clear vision is paired with expert craftsmanship and cutting-edge technology.

For anyone considering a home renovation, this project underscores the importance of choosing a skilled design team that listens to your needs and brings your dream home to life with precision and creativity.
